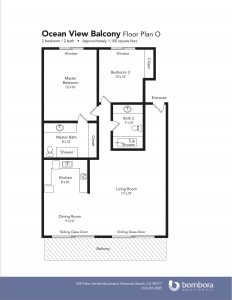Floor Plan O – Ocean View – 2 Bedroom Floor Plan Layout
Floor Plan O Ocean View has approximately 1,100 sf.
These 2 bedroom 2 bathroom units are in the front of the building and
have private balconies with ocean views. Units have
been recently remodeled and have completely renovated kitchens and
bathrooms with wood flooring through the common areas and bedrooms.

