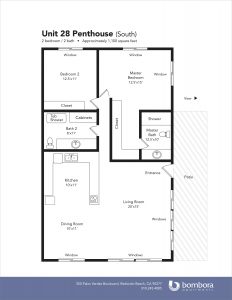Unit 28 Penthouse South 2 Bedroom Floor Plan Layout
Floor Plan 28 Penthouse South approximately 1,100 sf
This is a 2 bedroom 2 bathroom layout on the top floor with no shared walls.
There is private stairwell access to this penthouse unit, which includes a large private front
patio balcony and has a 180 degree unobstructed ocean views from Palos Verdes to Malibu.

